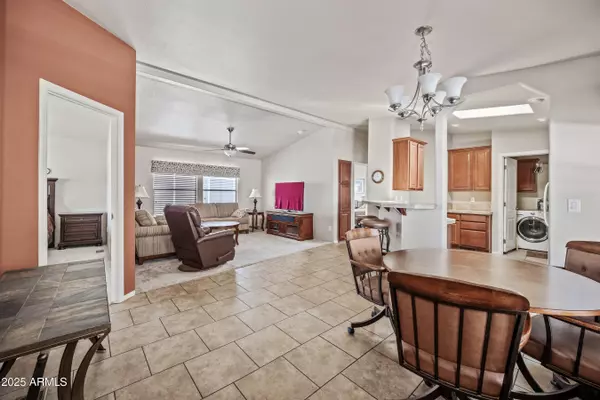
2929 E Main Street #424 Mesa, AZ 85213
2 Beds
1.75 Baths
1,092 SqFt
UPDATED:
Key Details
Property Type Mobile Home
Sub Type Mfg/Mobile Housing
Listing Status Active
Purchase Type For Sale
Square Footage 1,092 sqft
Price per Sqft $155
Subdivision Palm Gardens
MLS Listing ID 6916224
Bedrooms 2
HOA Y/N No
Land Lease Amount 780.0
Year Built 2012
Annual Tax Amount $484
Tax Year 2024
Property Sub-Type Mfg/Mobile Housing
Source Arizona Regional Multiple Listing Service (ARMLS)
Property Description
Situated on one of the larger lots in the park, the backyard is a tranquil space with mature palm and fruit trees, offering both beauty and shade. The covered carport provides SIDE BY SIDE PARKING with plenty of room for a golf cart as well, making access easy and convenient.
Living in Palm Gardens means embracing a resort-style lifestyle with a wide range of amenities. Enjoy a refreshing dip in the heated pool and spa, stay active with pickleball and shuffleboard, or practice your swing on the putting green. The large community room is the hub for social activities, with a full calendar of events including Canasta, Pinochle, Aquasize, and more. There's even a dog park so your furry friend can enjoy the community too!
Whether you're looking for relaxation, recreation, or a fun community, this home in Palm Gardens has it all.
Location
State AZ
County Maricopa
Community Palm Gardens
Direction Enter Park off Main Street.
Rooms
Other Rooms Arizona RoomLanai
Master Bedroom Split
Den/Bedroom Plus 2
Separate Den/Office N
Interior
Interior Features Double Vanity, Eat-in Kitchen, Breakfast Bar, Furnished(See Rmrks), No Interior Steps, 3/4 Bath Master Bdrm
Heating Electric
Cooling Central Air, Ceiling Fan(s)
Flooring Carpet, Laminate, Tile
Fireplaces Type None
Fireplace No
Window Features Dual Pane
Appliance Electric Cooktop
SPA Heated
Exterior
Exterior Feature Storage
Carport Spaces 2
Fence None
Community Features Pickleball, Gated, Community Spa Htd, Near Bus Stop, Guarded Entry, Fitness Center
Roof Type Metal
Porch Patio
Private Pool No
Building
Lot Description Gravel/Stone Front, Gravel/Stone Back
Story 1
Builder Name Cavco
Sewer Public Sewer
Water City Water
Structure Type Storage
New Construction No
Schools
Elementary Schools Adult
Middle Schools Adult
High Schools Adult
School District Adult
Others
HOA Fee Include No Fees
Senior Community Yes
Tax ID 140-27-004
Ownership Leasehold
Acceptable Financing Cash, Conventional
Horse Property N
Disclosures Seller Discl Avail
Possession Close Of Escrow
Listing Terms Cash, Conventional
Special Listing Condition Age Restricted (See Remarks)

Copyright 2025 Arizona Regional Multiple Listing Service, Inc. All rights reserved.






